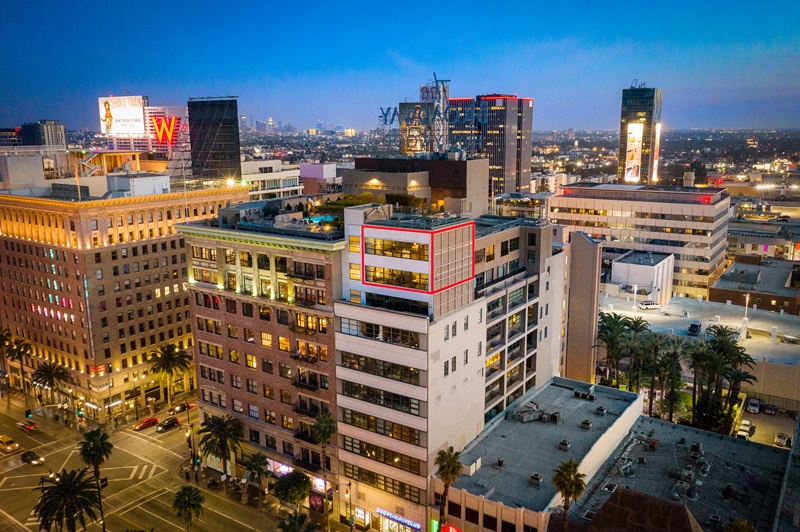Apache is functioning normally

Right next to the Hollywood Walk of Fame, in the beating heart of Hollywood, is a penthouse that transcends the ordinary, and comes with a touch of star-studded allure.
Set in the landmark building known as The Broadway Hollywood at 1645 Vine St, the loft-style condo with soaring ceilings is owned by none other than actor and comedian Danny McBride, best known for his distinctive comedic style and memorable roles in hits like Eastbound & Down and Pineapple Express.
But not for long, as The Righteous Gemstones creator/actor has listed it for sale, asking $1,795,000 for the 2,149-square-foot duplex condo. Deedee Howard of The Agency holds the listing.
McBride is by no means the only celebrity to live at the Broadway.
The star-studded Broadway Hollywood building was home to countless bold-faced names, including actors Charlize Theron and Jason Statham, Jane’s Addiction guitarist Dave Navarro, and Wilmer Valderrama and his fellow That 70s Show castmate Danny Masterson.
Inside Danny McBride’s penthouse at The Broadway
Recently renovated, McBride’s penthouse is a swanky one-bedroom, two-bath spread with an industrial loft style with exposed ductwork.
From the Hollywood sign to the rolling hills and the iconic Capitol Records building, each view offered by the duplex condo’s sleek glass windows is a cinematic experience.
Key facts & figures
- Bedrooms: 1
- Baths: 2
- Square footage: 2,149 sq. ft.
- Price: $1,795,000
- Price/ sq. ft: $1,128
- Building amenities: newly finished, rooftop pool area with a hot tub, a fitness center, world-class 24-hour staff, secure access, and two parking spaces with 24-hour valet service
Sleek design and lofty spaces
Lofty spaces, gallery walls for art, and soaring ceilings create an inviting ambiance, reflecting McBride’s eclectic tastes and appreciation for aesthetics.
Live/work in style
Beyond its aesthetic appeal, the penthouse is a live/work space that mirrors McBride’s dynamic career.
See also: James Franco’s former West Hollywood digs — Next to the Chateau Marmont
A chic media room with a projector, an open kitchen with high-end Viking appliances, and an industrial staircase leading to the primary ensuite bedroom loft make this space a versatile canvas for both relaxation and creativity.
Lofty living
The primary ensuite bedroom loft, with its walk-in closet, stunning marble bath, and private outdoor terrace with an inviting fireplace, adds to the appeal of this city gem.
Rooftop retreat & private balcony
Residents, including the comedic genius himself, can indulge in sunsets from one of the cabanas at the rooftop pool area. The newly finished space includes a hot tub with breathtaking hillside views and an adjacent fitness center.
The penthouse also has its own private outdoor terrace with a fireplace that’s perfect for enjoying the city’s vibrant nighttime lights.
Upscale living, Hollywood style
World-class 24-hour staff, secure access, and the convenience of two parking spaces with 24-hour valet service add to the appeal, but it’s the location that trumps all other attributes.
Proximity to the Entertainment District places renowned establishments like Katsuya, a vibrant Sunday farmers market, and a Trader Joe’s just steps away.
And let’s not forget that the world’s biggest stars are literally at your feet as soon as you step out of the building, with the Hollywood Walk of Fame right outside its doorsteps.
This property falls under the Mills Act, adding a layer of financial appeal to this Hollywood gem.
More stories
What happened to Jason Oppenheim’s penthouses from Season 6 of ‘Selling Sunset’?
Is it Real? Lucifer’s Lux nightclub and the posh penthouse above it
‘South Park’ creator Matt Stone’s former Venice house is up for grabs
Source: fancypantshomes.com